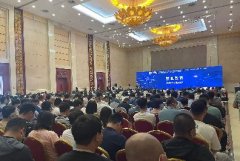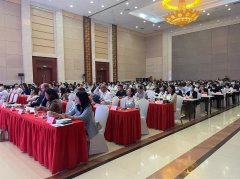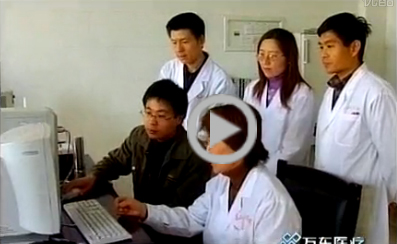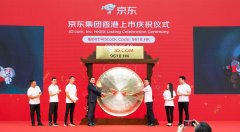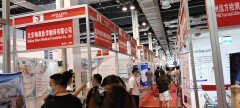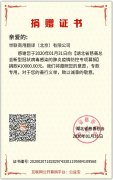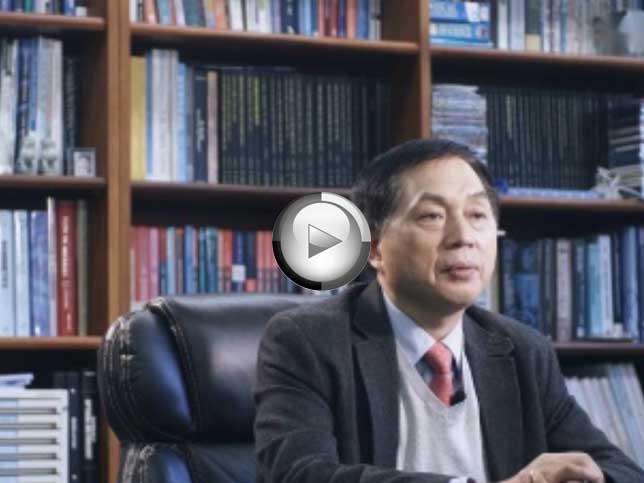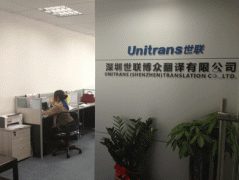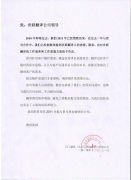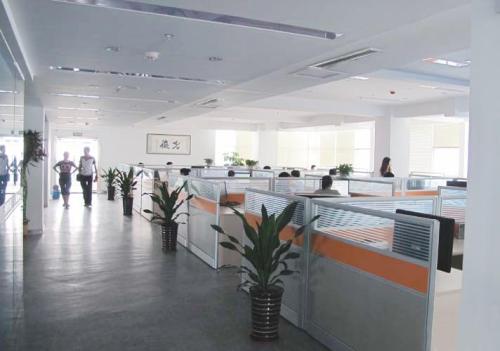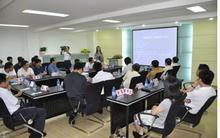上海翻譯公司完成設(shè)計(jì)作品說明英文翻譯
時(shí)間:2018-12-18 09:07 來源:未知 作者:dl 點(diǎn)擊:次
上海翻譯公司完成設(shè)計(jì)作品說明英文翻譯
Outstanding Building --Anti-seismic, Anti-typhoon Timberwork Building Design Competition Instructions for designed works Membership: Dong Weibo; Li Zhi; Wu Yuxuan; Guo Zhaoxia; Zhu Wanrong; Gong Xinyuan. Advisor: Gao Ying Group’s Name: Timberwork group, Beijing Forestry University (BJFU) Instructions for Designed Works 1. Design Basis: 1.1 Natural Condition The design is proposed to be constructed in Putian region, Fujian Province, which located in the central coastal region of Fujian province, and situated at between east longitude 118 ° 27' and 118 ° 56 ', northern latitude 25 °11' to 25 ° 43', where the annual sunlight period has been averaging 1935.5 hours. Terrain within the borders is mainly hills, altitude is lower than 500 m, and underground soil is mostly ooze. Putian region has a climate of subtropical marine monsoon whose annual average rainfall is 1300-2300 mm, annual average temperature is 20.2 ℃, and annual average wind speed is 2.6 m/s. Wind mostly direct from north and northeast. 1.2 Design Overview The design overview is indicated as Table 1.1. Table 1.1 Design Overview Table
1.3 Specifications & Standards The design is based on: Timberwork Design Specifications GB50005-2003 Architectural Structure Loading Specifications GB50009-2012 Buildings Anti-seismic Design Specifications GB50011-2010 Seismic Fortification Classification Criterion for Architectural Engineering GB50223-2008 Unified Standards for Reliability Design of Engineering Structures GB50153-2008 Design Terms & Symbol Standards for Architectural Structures GB/T50083-97 Basic Terms & Universal Symbol for Engineering Structures GBJ132-90 1.4 Calculating Software of Structure The design applies architectural structure design software SAP2000 published by CSI USA, which respectively conducts simulation and calculation for structure under ten cases combination of working condition. (Detailed working conditions refer to Seismic Design Manual) 2. Building’s Design Details The building long 12.14m, width 9.14m, high 9.12m, with a total gross floor area of 220㎡. Suppose that the housing tenant with a family of five - a couple, one child and one pair of elders. Based on the families’ number and needs of room to design the house into a model of four bedrooms, two living rooms and three bathrooms. First floor high 2.73m where placed an elder’s room, guest room, living room, dining room, kitchen, laundry room, bathroom and sundries’ room with a building area of 110㎡. Second floor high 2.73m where placed a master bedroom, children's room, study, working room, entertainment room, cloakroom and main & sub-bathroom with a building area of 110㎡. Roof truss high 2.67m with no person climbing on. In order to enable the daily activities for the elders, so place the elder’s room in the southwest corner of first floor. Taking into account of lighting and security, children's room therefore being placed in the southwest corner of the second floor without balcony settled; Master bedroom is placed in the southeast corner with a main bathroom, cloakroom and balcony settled. The design is reasonably allocated of spaces, easy-to-use of functions, smoothly dynamic designed and meet the needs of households. Plane figure, vertical view and effect picture is as shown on picture 2.1~2.3. Picture 2.1a Layout of first floor 餐廳Dining room; 客廳Living room; 廚房Kitchen; 玄關(guān)Hallway;衛(wèi)生間 Bathroom; 雜物間Sundries’ room; 儲(chǔ)藏室Storeroom;樓梯 Stair;客房 Guest room; 洗衣房Laundry room; 老人房Elder’s room; Picture 2.1b Layout of second floor 主衛(wèi)Main bathroom; 娛樂間Entertainment room; 衣帽間Cloakroom; 陽臺(tái)Balcony; 次衛(wèi)Sub-bathroom; 樓梯Stair; 工作間Working room; 書房Study; 兒童房Children’s room; Picture 2.2a Southern vertical view of house Solar panel; Picture 2.2b Northern vertical view of house Picture 2.2c Western vertical view of house Picture 2.2d Southern vertical view of house Picture 2.3 House effect 3. Structure’s Design Details The design applies post and beam timberwork construction system which relies on beams, columns and bracing to withstand the longitudinal and transverse loads. 3.1 Basic Design The property of underground soil of Putian is mostly ooze which may results in easy soil liquefaction during an earthquake. In this case, primarily dig pile, place steel reinforcement cage and pour concrete forming pile foundation which is approx. 1m deep. Then pour reinforced concrete on pile foundation forming a strip foundation with width of 105mm and height of 450mm on which also embed anchor bolts. 3.2 Connection Mode Joints of the structure of the design imitated the connection mode of steel connecting parts in Japanese modern post and beam system – SE (Safety Engineering) construction method which is a method that through anchor bolt to fastening connect the horizontal ground beam components at the very bottom with foundation and column. Between the beam and column of timberwork bearing frame is fixed using steel fittings. A post and beam timberwork structure connected with this construction method obtains a stable mechanical property and high structural strength. 3.3 Design of Components Reference to Anti-seismic Design Manual. 4. Material Selection 4.1 Material used for structure The design uses Japanese cedar and Douglas fir lumber as the material used for structure. Elastic modulus, flexural strength, tensile strength parallel to grain, compression strength parallel to grain and size parameters of respective material as shown in Table 4.1-4.3. Table 4.1 Dimension specification for material used for structure
Table 4.2 Material properties (originated from Japanese Lumber Using Manual)
Table 4.3 Properties of cladding material
4.2 Materials used for construction Respective parameters of the material used for construction involved in the design are as shown in Table 4.4 as below.
4.3 Connecting parts The connecting parts used for the design are as shown in Picture 4.1 as below. Picture 4.1 Timberwork Connecting Parts Respective parameters of connecting parts are indicated in Table 4.5 as below. Table 4.5 Parameter table of connecting parts
|





